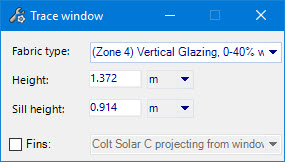Add Window
 Used to create windows on walls
by tracing the openings. Typically a referenced floor plan drawing is used.
Used to create windows on walls
by tracing the openings. Typically a referenced floor plan drawing is used.
| Setting | Description |
|---|---|
| Fabric type | Used to select the type of window being created. The window construction layering information is provided in the Fabric type drop-down list. |
| Height | Defines the location of the window's upper edge measured from the active floor. |
| Sill height | Defines the location of the window sill measured from the active floor. |
| Fins | When on, fin constructions defined in Fin Manager can be simultaneously placed with the window. The Fins drop-down list contains all the fin constructions available in the project. |
Tip: Units
Display – Units are displayed using the default system of units that was
defined for the project, but can be
changed to display using
alternative units.


